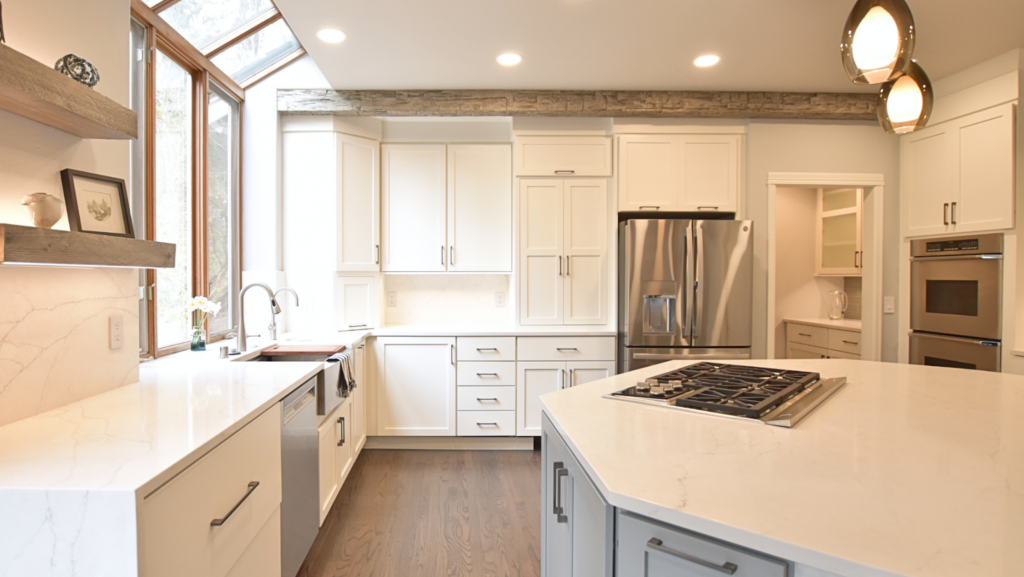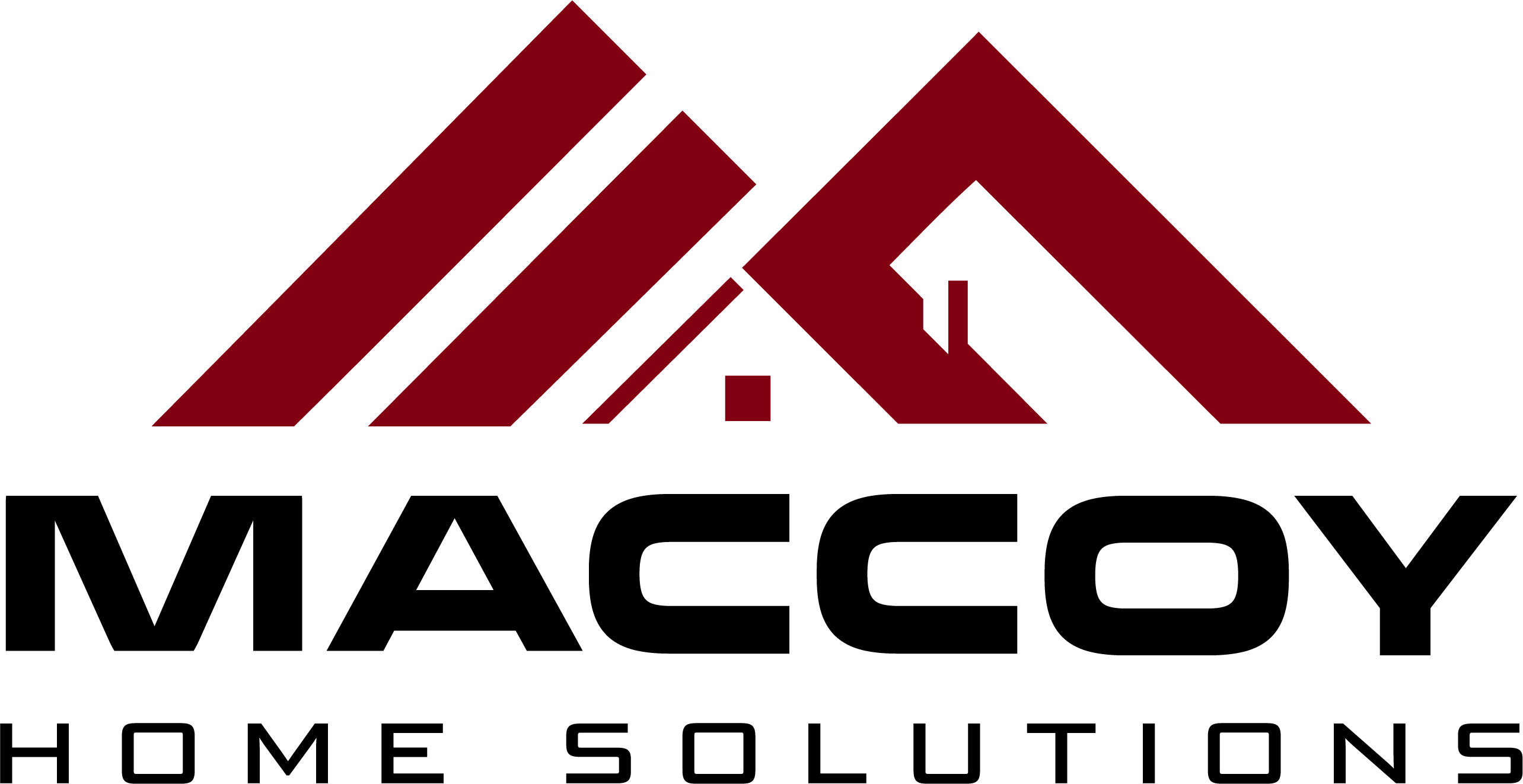
Where to Start on Your Kitchen Remodel: A Step-by-Step Guide
Thinking about remodeling your kitchen? We know it can seem overwhelming, but don’t worry. With a little planning and some helpful tips, you can turn your kitchen into a space you’ll love. At MacCoy Home Solutions, we’re all about making this journey as smooth and enjoyable as possible. Let’s dive into our step-by-step guide on where to start when you’re beginning a kitchen remodel and how our project managers can assist you every step of the way.
Assess Your Needs and Set a Budget
First things first, let’s talk about what you need and how much you want to spend. Getting clear on these points will make everything else a breeze.
Identify Your Needs and Goals
Take a good look at your current kitchen. What’s working for you, and what’s not? Maybe you need more storage, or the layout doesn’t flow well. Jot down the things that are must-haves and those that would be nice-to-haves.
Set a Realistic Budget
To get accurate and reliable information on kitchen remodeling costs, it’s important to consult trusted sources. Research the average costs of kitchen renovations, including the materials cost in your area, by looking at reputable home improvement websites, consulting with local contractors, or exploring data from professional remodeling associations. Remember, it’s also wise to set aside an additional 10-20% of your total budget for any unexpected expenses that might arise during the process. Having a clear and well-researched budget will enable you to make informed decisions throughout your kitchen remodel project.
Plan Your Layout and Design
With your needs and budget in mind, it’s time to start thinking about how you want your new kitchen to look and function.
Choose a Layout
Think about different kitchen layouts like U-shaped, L-shaped, galley, or open concept. Your choice will depend on the size and shape of your kitchen, and how you like to cook and entertain. The goal is to make your kitchen efficient and easy to use.
Design Your Kitchen
Utilize design tools such as the Dream Board tool on our website. It allows you to experiment with various color palettes, cabinets designs, and countertop options. Visualizing your kitchen concept in advance lets you make your design decisions with greater assurance.
Select Major Components First
Embarking on a journey to revamp your kitchen is all about paying attention to the details. Let’s begin by pinpointing the key elements of your kitchen. These significant pieces are what will shape the look and feel, as well as how you’ll move and groove in your space. We know it might seem like a lot, but don’t worry, we’ve got your back! Our friendly Project Managers at MHS are more than happy to guide you through this exciting phase. Once you’re on board with us, we promise to make the process as seamless and fun as possible, so you can watch your dream kitchen come to life.
Cabinets
Cabinets are a huge part of your kitchen’s look and feel. Here are a few things to consider:
- Style: What look are you going for? Traditional, contemporary, shaker? Pick something that matches your overall design.
- Material: Options include wood, MDF, and plywood. Each has its pros and cons in terms of durability, appearance, and cost.
- Finish: Do you want painted, stained, or natural wood? Choose a finish that aligns with your vision.
Countertops
Countertops need to be both beautiful and functional. Here’s what to think about:
- Material: Granite, quartz, marble, or laminate? Each has its own benefits and price points.
- Color and Pattern: Pick something that complements your cabinets and design.
- Maintenance: Some materials, like marble, require more upkeep than others. Consider that when making your choice.
Appliances
Your appliances are essential, so choose them early. Here’s how:
- Type and Size: Decide what appliances you need and ensure they fit your layout. It’s often beneficial to seek professional assistance for big items like cabinets and appliances, as their dimensions and specifications are vital for accurate estimates.
- Style and Finish: Stainless steel is popular for its modern look and durability.
- Energy Efficiency: Look for energy-efficient models to save on your utility bills.
Focus on Flooring and Lighting
Next, let’s discuss flooring and lighting. These elements are crucial for the look and functionality of your kitchen.
Flooring
Your kitchen floor needs to stand up to a lot of use, so choose wisely:
- Material: Tile, hardwood, vinyl, or laminate are all great options.
- Color and Pattern: Light floors can make a small kitchen feel bigger, while dark floors add warmth.
- Durability: Think about how much traffic your kitchen gets and choose a durable material that can handle it.
Lighting
Good lighting can make a world of difference in your kitchen. Plan for a mix of task, ambient, and accent lighting:
- Task Lighting: Under-cabinet lights or LED strips are perfect for illuminating work areas.
- Ambient Lighting: Use ceiling fixtures like recessed lights or chandeliers to light up the whole space.
- Accent Lighting: Highlight special features with pendant lights, sconces, or track lighting.
Choose Finishing Touches and Accessories
Now for the finishing touches that will make your kitchen truly yours.
Backsplash
A backsplash adds both protection and style:
- Material: Some options could include tile, glass, stainless steel, or stone. Each has a unique look and maintenance level.
- Color and Pattern: Pick something that complements your countertops and cabinets.
- Installation: Hire a pro for more complex designs.
Hardware
Cabinet hardware is like the jewelry of your kitchen:
- Style: Match your hardware to your cabinet style and overall design.
- Finish: Choose a finish that complements your appliances and fixtures.
- Functionality: Make sure the hardware is comfortable to use and suits your needs.
Fixtures and Faucets
Your fixtures and faucets need to be both functional and stylish:
- Style: Choose fixtures that match your design theme.
- Finish: Pick a finish that works with your hardware and appliances.
- Features: Look for features like pull-down sprayers and touchless operation for added convenience.
Plan for Storage and Organization
A well-organized kitchen is a joy to use. Here are some ideas to maximize your storage and keep things tidy.
Cabinets and Drawers
Make the most of your cabinet and drawer space:
- Pull-Out Shelves: These make it easy to access pots, pans, and small appliances.
- Lazy Susans: Perfect for corner cabinets.
- Drawer Organizers: Keep utensils, cutlery, and gadgets in order.
Pantry
A well-organized pantry can be a game-changer:
- Shelving: Adjustable shelves let you customize your storage.
- Containers: Clear, labeled containers keep dry goods fresh and easy to find.
- Door Racks: Great for storing spices, condiments, and small items.
Islands and Carts
Islands and carts provide extra storage and workspace:
- Kitchen Island: Look for one with built-in storage like cabinets and drawers.
- Rolling Cart: Flexible storage that you can move around as needed.
FAQs
Start with the major components like cabinets, countertops, and appliances. These decisions will influence the overall design and functionality of your kitchen.
Assess your needs and set a realistic budget first. Then, plan your layout and design, choose major components, focus on flooring and lighting, and finish with accessories and storage solutions. Don’t hesitate to reach out to professionals for help as needed, like our Project Managers at MHS, to ensure your project’s success.
How can I maximize storage in my kitchen remodel?
Use solutions like pull-out shelves, lazy Susans, and drawer organizers. A well-organized pantry and additional storage options like islands and carts can also help.
Conclusion
Remodeling your kitchen can be a fun and rewarding experience, especially when you have a clear plan and know what to prioritize. By following this step-by-step guide, you’ll be well on your way to creating a kitchen that meets your needs and reflects your style. At MacCoy Home Solutions, we’re here to help you every step of the way. Whether you need expert advice or quality remodeling services, we’ve got you covered. Contact us today to learn more about how we can make your dream kitchen a reality.
If you’re ready to start your dream project, we’re here to help make it a reality. For a detailed quote tailored to your specific needs, head to our estimate form now. Don’t miss the opportunity to get a free estimate on your project. Let’s bring your vision to life together!
